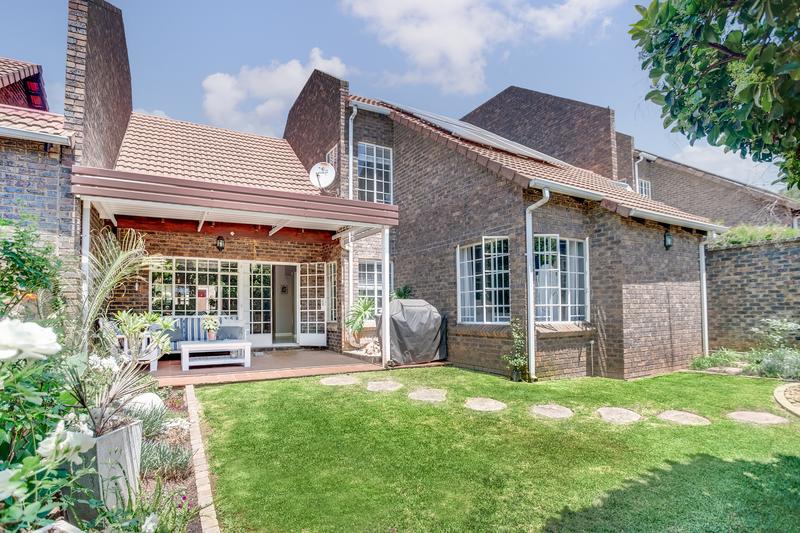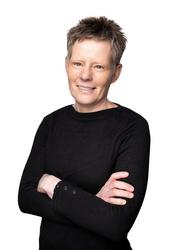Property Features
Modern Townhouse with Domestic Room, Private Garden, Double Garage and Carport in Fairland
This Sectional Title Complex, is, as the name implies, a haven in the heart of Fairland.
This Face brick complex is well-established and excellently managed.
With only 12 units in the complex, it is a tight-knit community where safety is a high priority. Each block consists of 3 units in a row. Each unit has a double garage and a large carport. The drive ways in the complex are broad and the gardens are ample and neat.
The kids can enjoy playing soccer or cricket on the lawn of the big park inside the complex, or they can swim in the communal pool situated at the 2nd park.
The Body Corporate decided to sink a borehole, which will be to the benefit of each owner in the future.
The size of this unit is 189 square meters under roof, and it offers a big garden with a ‘Rainbird’ Sprinkler system.
The unit was beautifully renovated by the current owners.
If you need a home office, or have a domestic worker, or granny who lives in, this unit offers a spacious outside room with built-in-cupboards, and a full bathroom.
Parking space is no issue, the double garage is automated, and the carport is gated.
The unit is open plan and modern, fitted with exquisite finishes.
It offers three bedrooms.
One bedroom is upstairs. It is carpeted and has built-in-cupboards and a ceiling fan (perfect for your teenager)
The main bedroom is spacious, carpeted (with under floor heating), lots of built-in-cupboards, and a modern en-suite bathroom, offering a shower, toilet and basin.
The third bedroom is also carpeted (with under floor heating), and has built-in-cupboards and a ceiling fan.
The second bathroom is modern and offers a bath, toilet and basin.
The Kitchen is stunning. The counter tops are Caesar stone, with an island breakfast nook, and ample cupboard space. The stove is electric, with an extractor fan. There is space for 3 appliances.
The dining room and lounge are tiled, and there is under floor heating in these two reception areas.
From the dining room, it flows effortlessly to the big covered patio overlooking the lovely, well sized, private garden.
Regarding pets, the rules state that the Trustees permission must be obtained, and only one pet is allowed (No cats are allowed).
Monthly Expenses:
Rates and Taxes - R1 820
Levy - R2 945.90
Sewerage - R654.10
Special Levy - R40
Beagle Watch (Optional) - R460.50
Solar Insurance (Optional) - R9.75
Easy Access to the N1, Schools and Shops.
Asking Price R2 850 000, seller will consider offers from R2 500 000.


